


Located in a former industrial complex on the borders of the Old Town and Pelgulinna and Kalamaja districts, is the creative centre of Tallinn. This is the largest creative centre in Estonia, consisting of studios, creative companies, and offices of NGOs // The physical structure of the Creative City stems from machine and electronics industry that was in the area for nearly 130 years.
The physical structure of the Creative City stems from machine and electronics industry that was in the area for nearly 130 years.
In 1870, Tallinn and Saint Petersburg got connected with a railway. Tallinn’s main railway station, today known as Balti jaam, was established and same year, a new railway factory started to function on this site. After the restoration of Estonia’s independence, the factory was privatised and moved away from its central location. The premises stood empty for quite a while, until the first brave ones, Black Nights Film Festival PÖFF and urban lab Linnalabor, moved in.
After the restoration of Estonia’s independence, the factory was privatised and moved away from its central location. The premises stood empty for quite a while, until the first brave ones, Black Nights Film Festival PÖFF and urban lab Linnalabor, moved in. In ten years, Telliskivi Creative City has become a lively hub of creative companies, now thriving in ten former factory buildings.
In ten years, Telliskivi Creative City has become a lively hub of creative companies, now thriving in ten former factory buildings.
An installation capable of engaging individuals and making them stop and enjoy public space // Project: Flatiron Skyline by LOT office for architecture // @lot_officeforarchitecture //www.goodurbanpractices.wordpress.com //
#GUP #goodurbanpractices #projects #publicspace #architecture #user #interaction #flatiron #nyc
Discovering the non-expected //
A landscape strategy that enables an environment for play and relaxed social interaction, all happening in the middle of the non-stopping city // Project: The Garden of Forking Paths by Beals + Lyon Architects // For more info visit: http://www.beals-lyon.cl/
#GUP #goodurbanpractices #projects #landscape #architecture #playground #interaction
Beyond traditional readings, a playground should be more about spontaneous and creative interaction and less about standardized play // Project: Five Fields Play Structure by Matter Design // Image by Matter Design Studio //

#GUP #goodurbanpractices #projects #landscape #architecture #playground #interaction
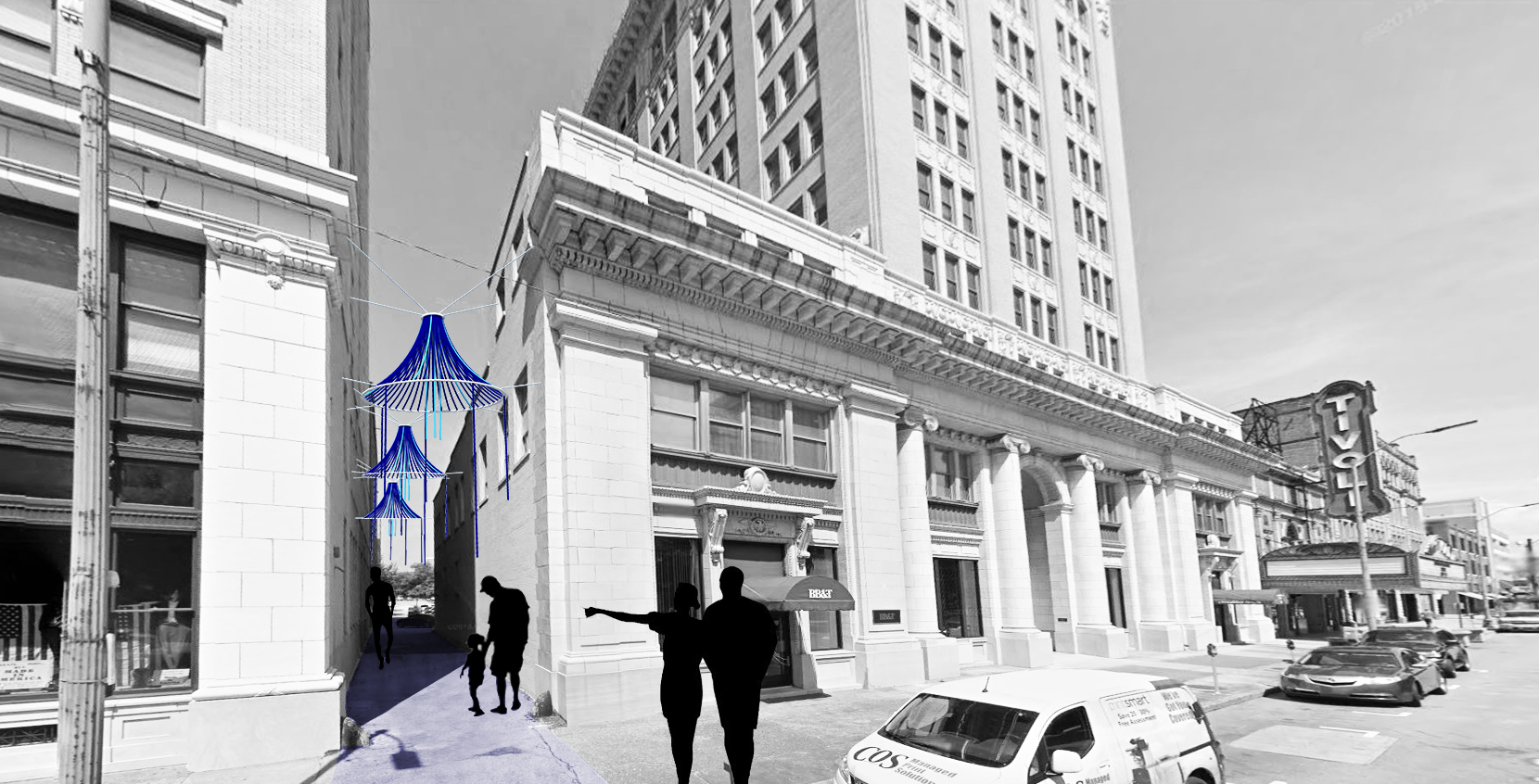
MEDUSAS is an installation that enables the urban happening. Its objective is to re-create a ceiling of flying objects. The “medusas” can float in any alley as they just had popped up. They welcome the passer with their suggestive form and allow interaction as they try to reach the floor with hanging chords.
Through the addition of hanging structures that generate a ceiling, the project converts an underused area in an attractive urban space, illustrating the potential of the urban alley in the place-making process and giving proof on how architecture can emphasize this.
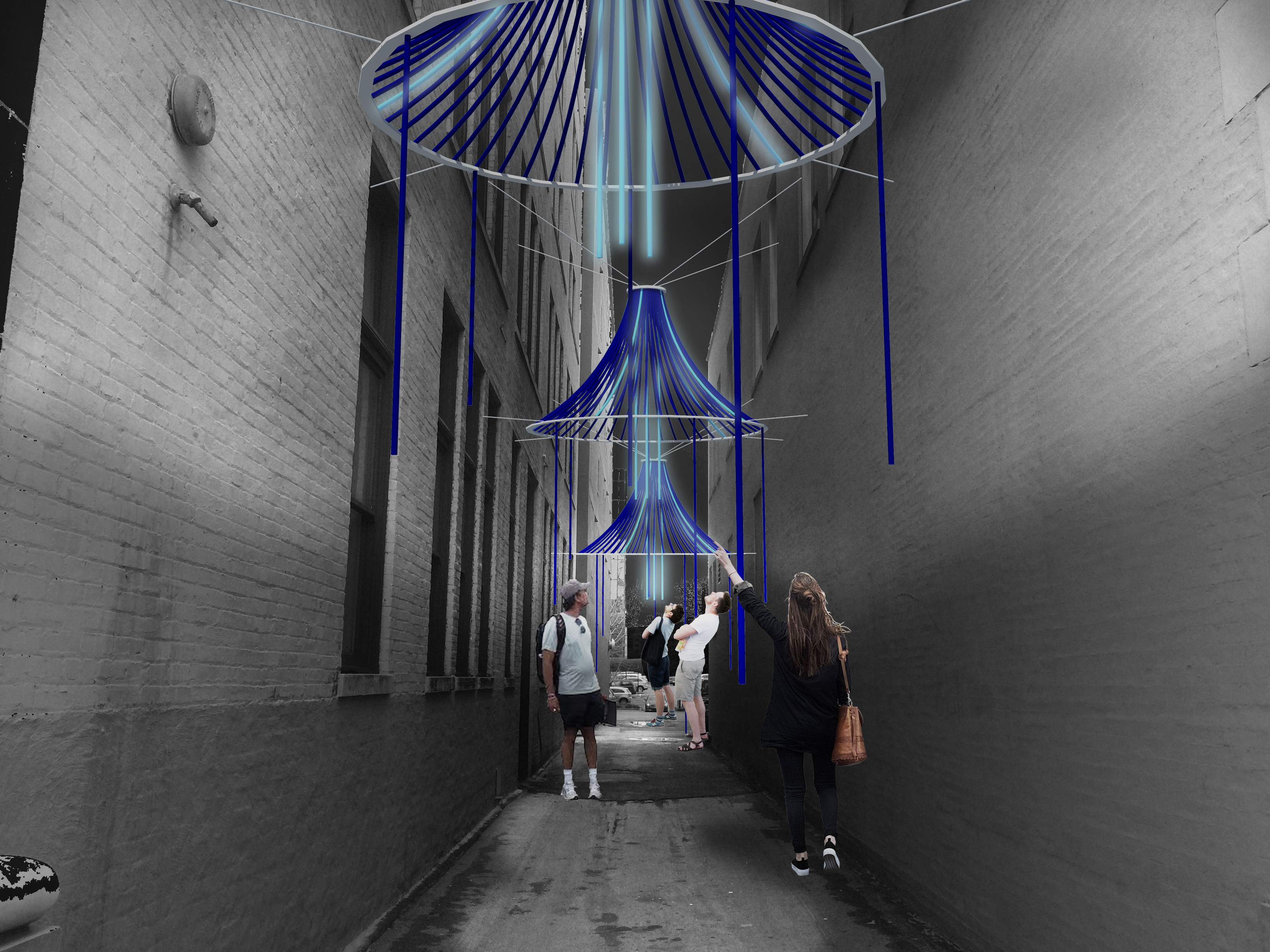
By changing temporarily the aesthetics of the alley, the idea is to generate a new environment. In this sense, the medusas appear as inflexions in the overall homogeneity of the promenade, and aim to become temporary local landmarks inside the neighborhood by transforming an ordinary ally into a place for contemplation and social interaction. The viewer is able to perceive the space with new eyes and is capable of integrating it into its own urban space imaginary.
The temporal character of the installation generates an extra appreciation for something that will last for a definite period of time, making an ordinary place a special one.
CONSTRUCTION
Three “medusas” are hanged from the alley’s walls by using metallic chords that tie the structural rings to anchor points. These two rings, of 59’’ and 13’’ radiuses, are the main structure of the medusas. They are laser cut from a 1/2’’acrylic sheet and to them are attached the chords that give shape to the medusas. For this chords, the material chosen was blue flexible plastic electrical conduit, as it is something not typically linked with the concept of art, is light and will adapt to re-create the desired form.
To generate a secure, inviting environment during the night, some of the chords of the medusas are made from LED light strips. This strips will be connected to a solar powered battery.
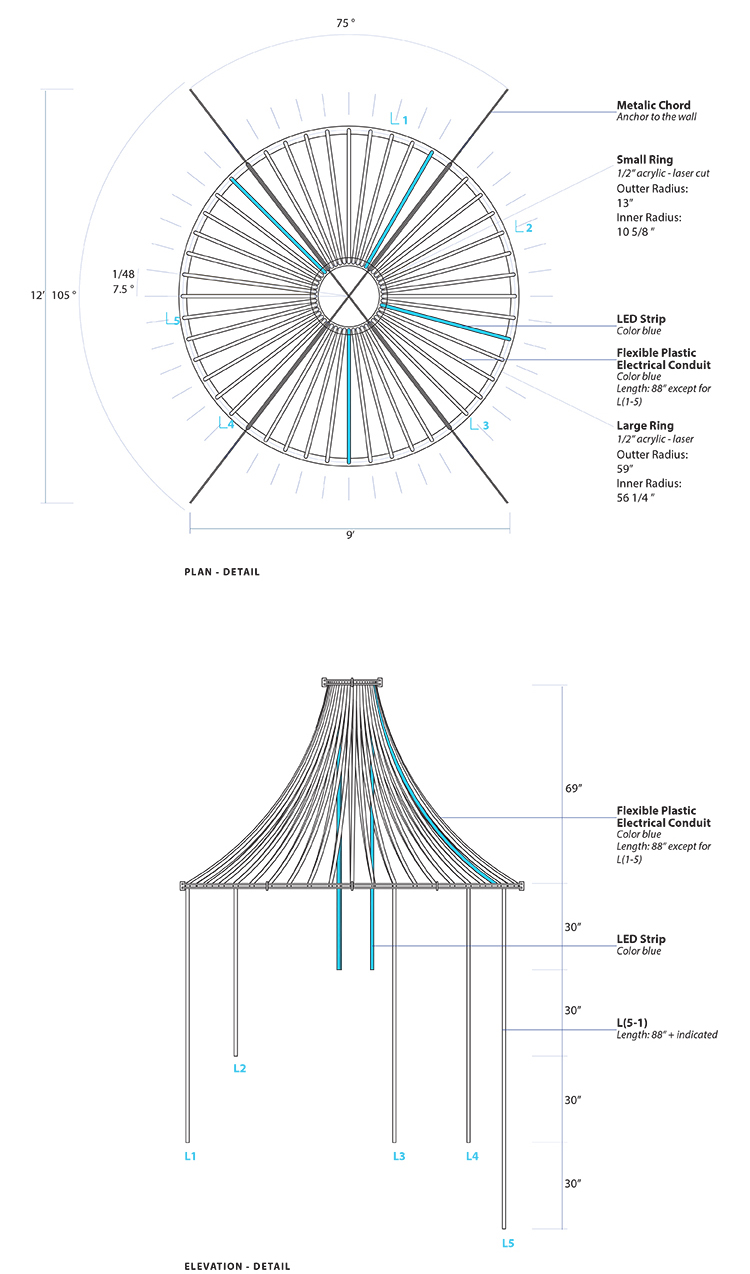
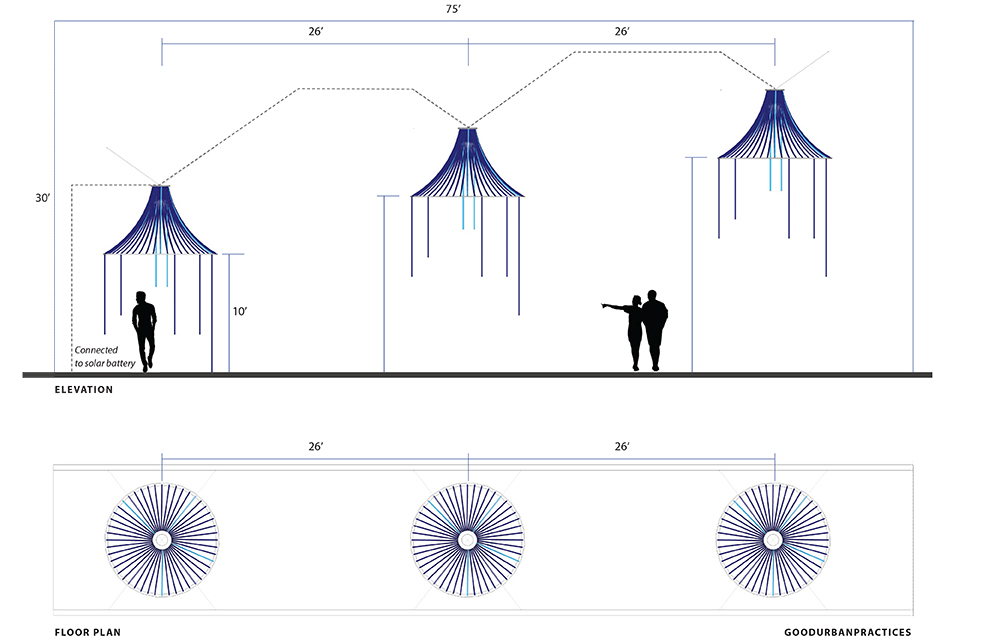
(This is a prototype developed by Betti Lamelo from GUP. All rights reserved.)
There are times when a building does more than hosting the functions it was constructed for. When a building generates a greater impact on the urban tissue where it locates, it changes the dynamics of the local population and the behavior of economic activities as it generates a social impact.
Usually, the cultural buildings are the ones that cause this effect, as they become new landmarks and act as attractors for injecting capital into a territory, as well they are an excuse for generating new vibrant public spaces for the city.
In many cases, the construction of these buildings and public spaces is responding a necessity of renewal, a strategy commonly used in areas of decay, where these operations emerge as the last hope for revival.
Architecture in this case plays an important role as a tool for the rebirth of the problematic area, but, as many would agree, it also involves a dark side. A neighborhood can suffer from gentrification; understood as the expulsion of the least wealthy inhabitants from degraded urban areas that are being revalorized after an urban intervention.
These processes happen due to the market speculation that is provoked by the acquired attractiveness that results from the improvements made in the urban space and the lack of preventive, effective polices that could prevent this from happening.
But why is placemaking and the creation of new public spaces and cultural facilities generating this negative impact? This week in GUP we present you some of the most known cases, in a series that we title “The buildings that changed it all” –for better or for worse, we’ll let you to decide.
We also leave this question open: Which strategies do you think could help prevent gentrification when projecting new cultural facilities and public spaces with the intention of revitalizing a neighborhood? Gives us your opinion on the comments section.
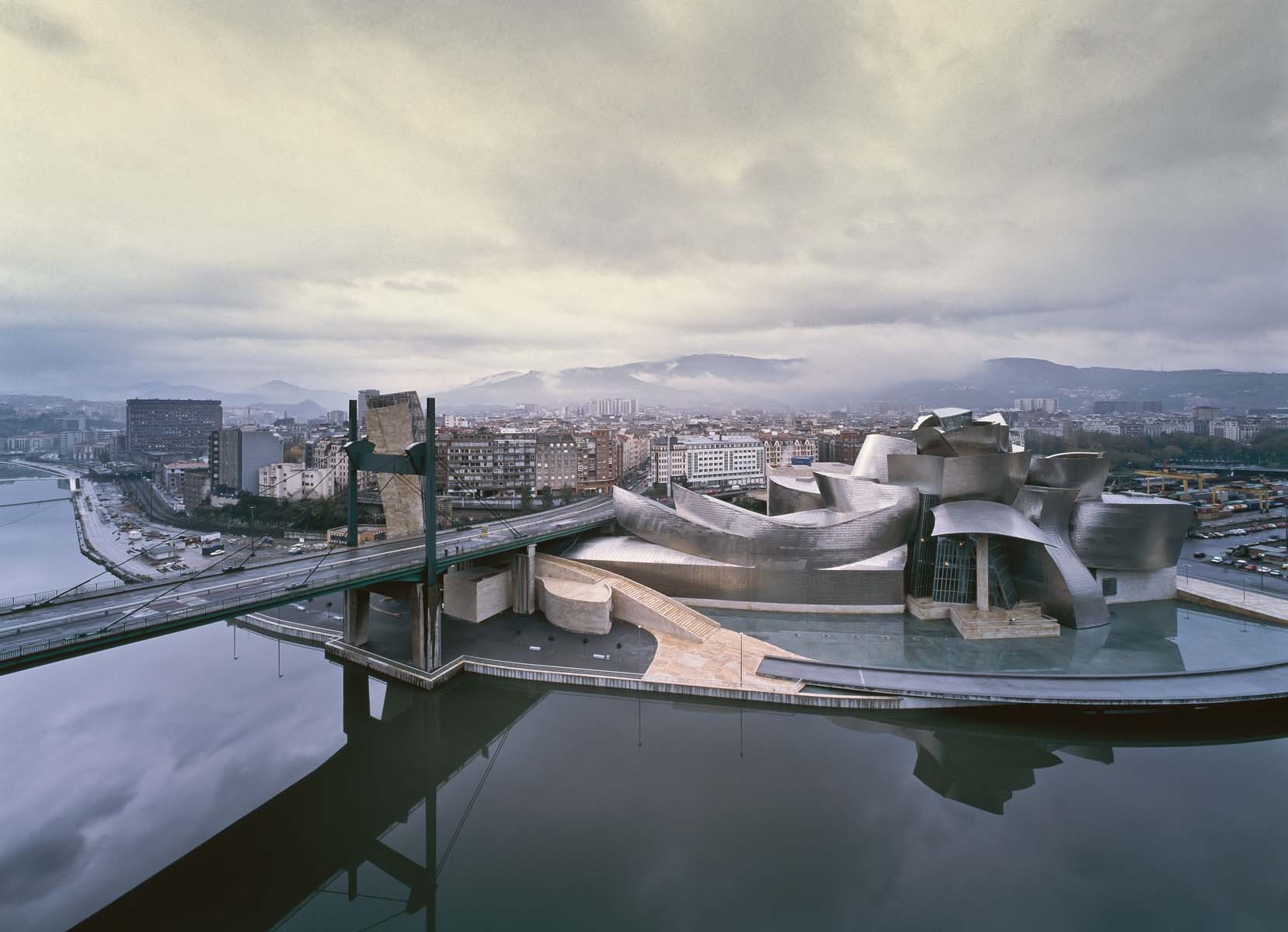
Source: nclurbandesign
This small port city that was suffering from strong economic crisis due to the decline of its main industrial activity got fully renewed with the construction of this contemporary art museum.
As the center of Spain’s steel industry in the late 19th century, the city had no historical devotion to arts, a characteristic that changed with this project as it placed Bilbao on the map of cultural –and architectural- tourism.
The architecture of the Guggenheim Museum by architect Frank Gehry is in fact the most valuable asset of the project –more than the art itself- as it breaks with the traditional aesthetics of the city.
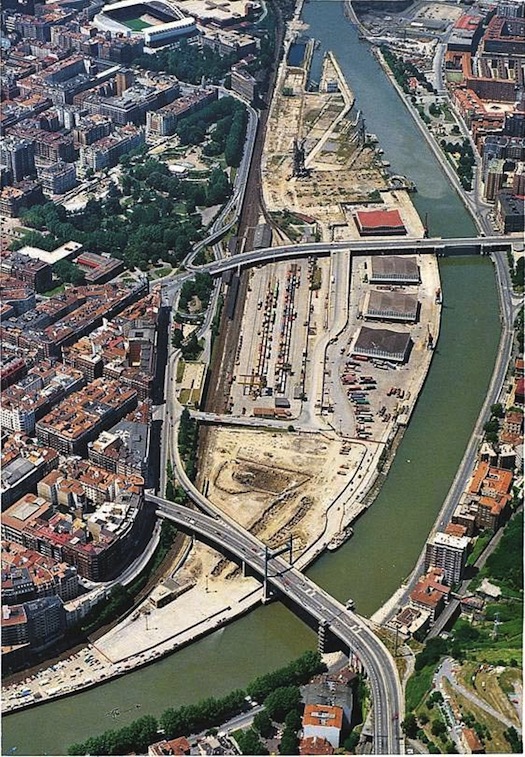
Bilbao before urban renovation // Source: designobserver
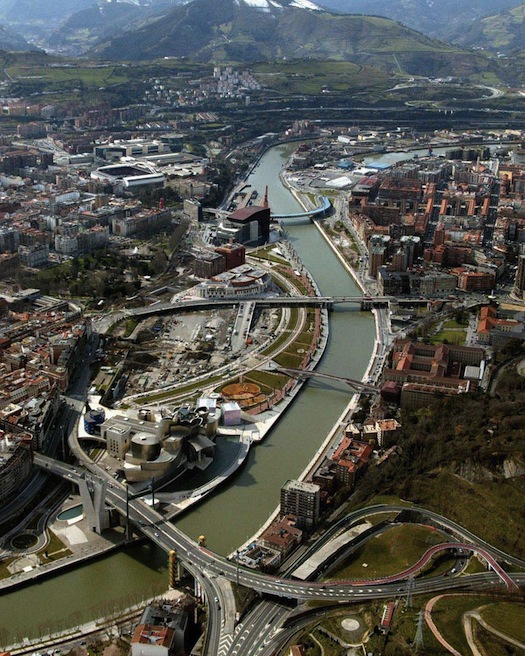
Bilbao after urban renovation // Source: designobserver
It is a project of such radical impact that it even has its own urban terminology: the “bilbao effect” is an expression that can be used for spectacular architecture of a well-known brand placed in a declining city to save it from total decay.
Many cities are basing their renovation projects on the Bilbao case, as it was an overall successful urban revitalizing experience.
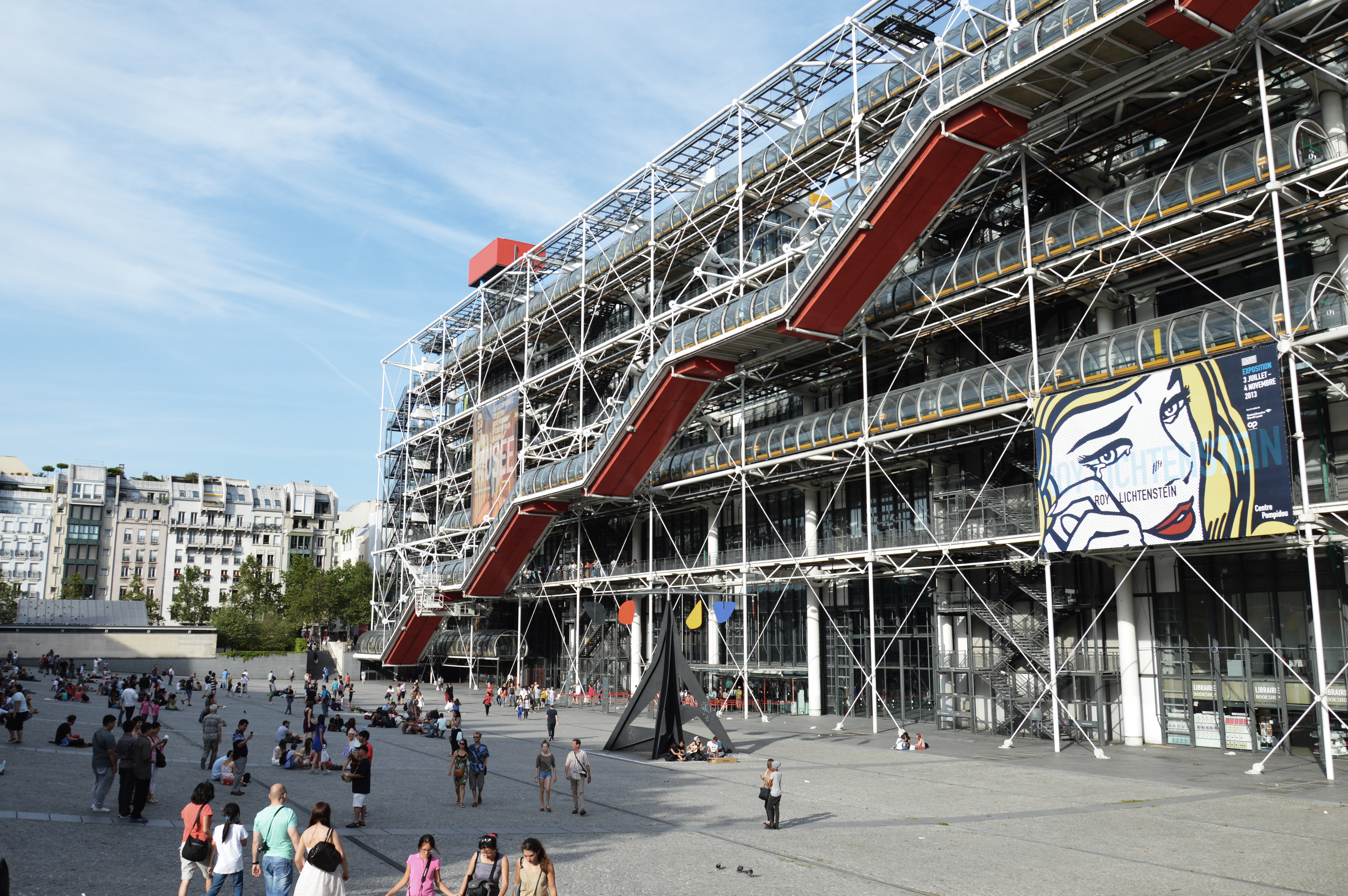
Source: Betti Lamelo, GUP
The museum was controversial in its construction for its modern architecture, as unlike any other building in Paris, all the plumbing, electrics, air circulation, wires and pipes – and even the escalators – are on the outside of the building, giving the museum its unique appearance.
It is located in the Beaubourg, a neighbourhood traditionally occupied by artists and poets that became isolated between two main roads after Hausmann’s urban transformations. This rapidly started a process of decay.
It was in 1968 that authorities decide to rehabilitate the area and in 1977 the museum was inaugurated.
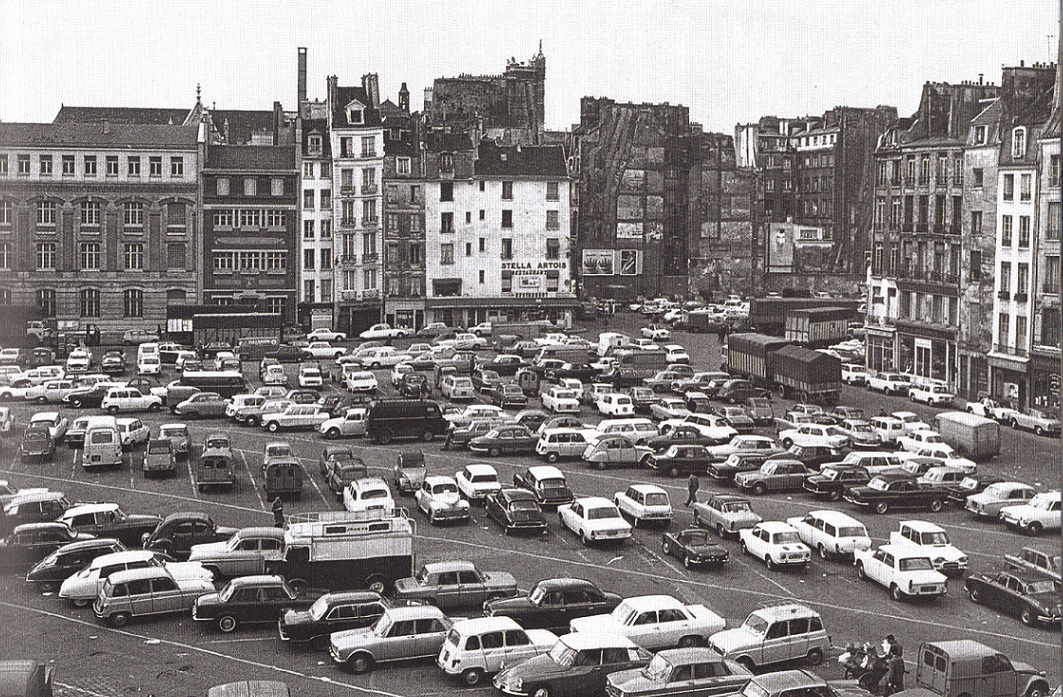
Beaubourg area before renovation // Source: hda
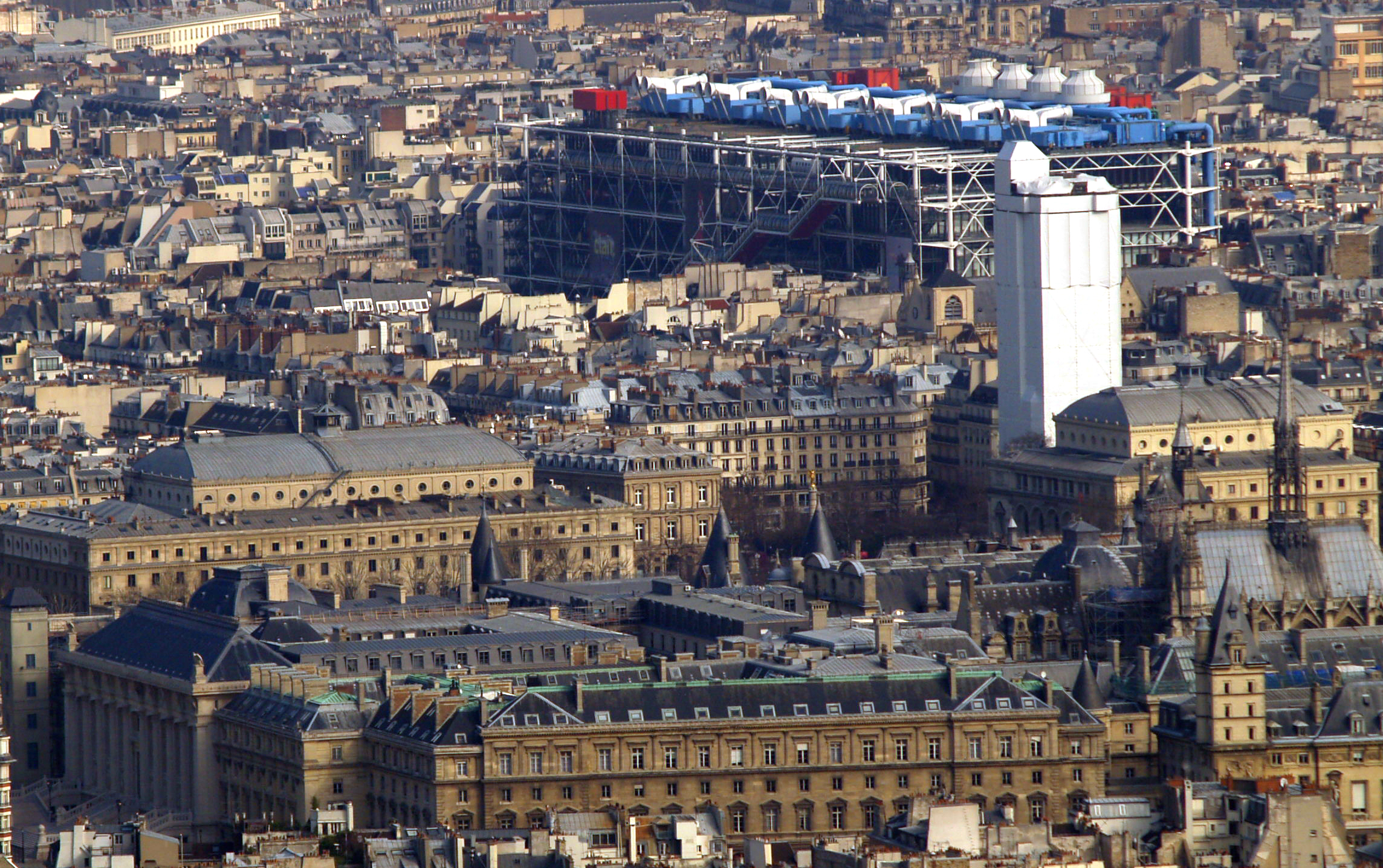
Centre George Pompidou now // Source: Rui Ornelas
“Its novelty, its radicalism, its deliberate break with conventions (…). In calling it «Our Lady of Pipes» and «refinery», a «gas factory» or «shed of art», critics denounce his incongruous architecture.” (Jonathan Zribi et al) But today, it is this contrast between traditional architecture and this modern structure what gives character to the area and makes thousands of visitors attracted each year.
The museum’s construction was part of a larger urban renewal plan, where the traditional neighborhoods of Les Halles and el Marais where intervened.
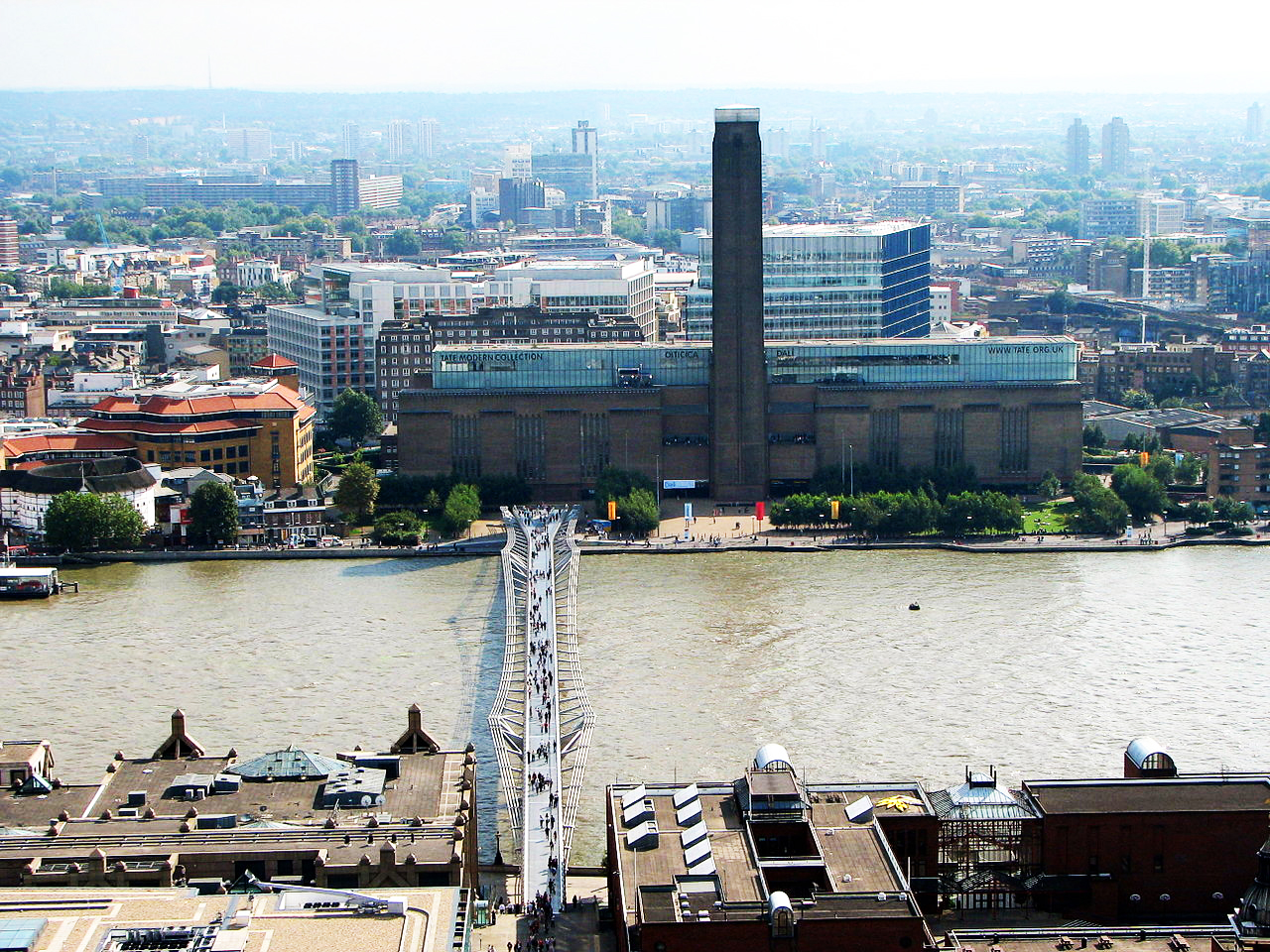
Tate Museum and the Millenium Bridge // Source: Bernard Gagnon. Edited by GUP.
The Tate Modern Museum, projected by Swiss architects Herzog & de Meuron would trigger the transformation of the Docklands in London, which for the time was an extremely degraded port area.
Constructed in a derelict energy station in the Thames riverbank, it was part of a larger urban regeneration plan together with the Globe Theatre and the Millenium Bridge.
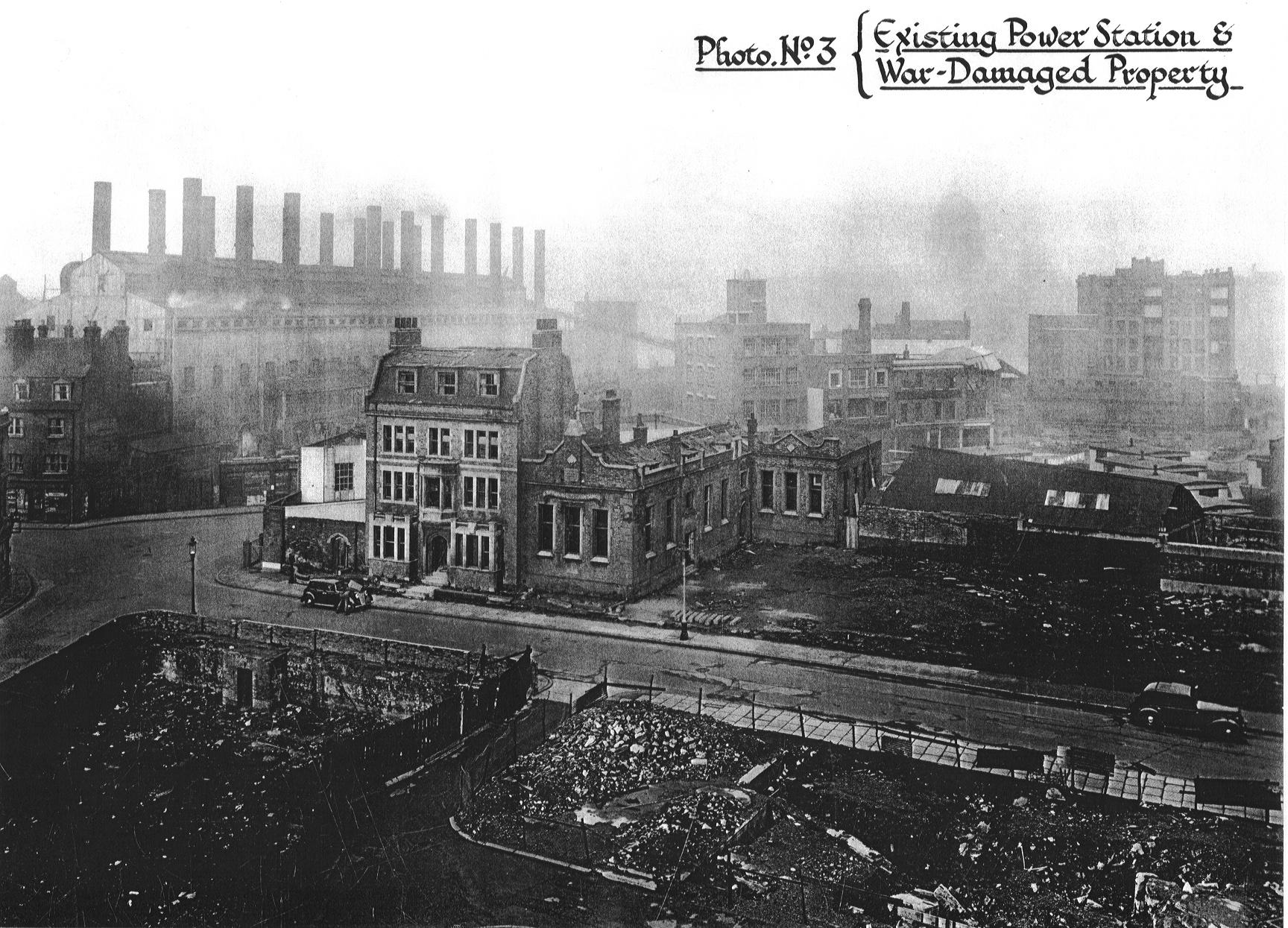
Bankside and surroundings, 1947. // Source: glias.org
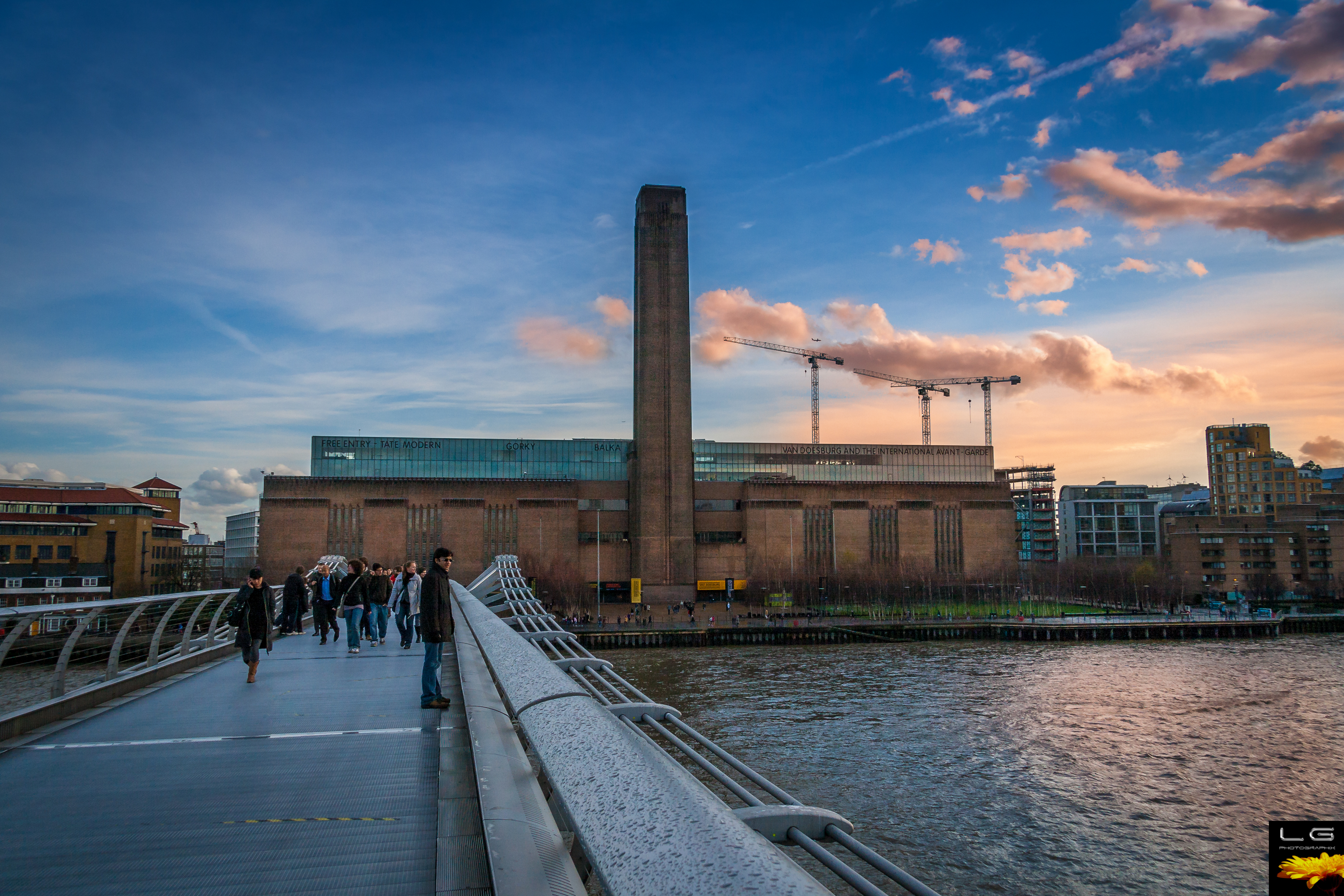
Source: lg photographix
Many would say the strategy worked, as today this is the area with the highest square meter price in Europe. However, the area suffered from gentrification processes as local population couldn’t afford the new land price.
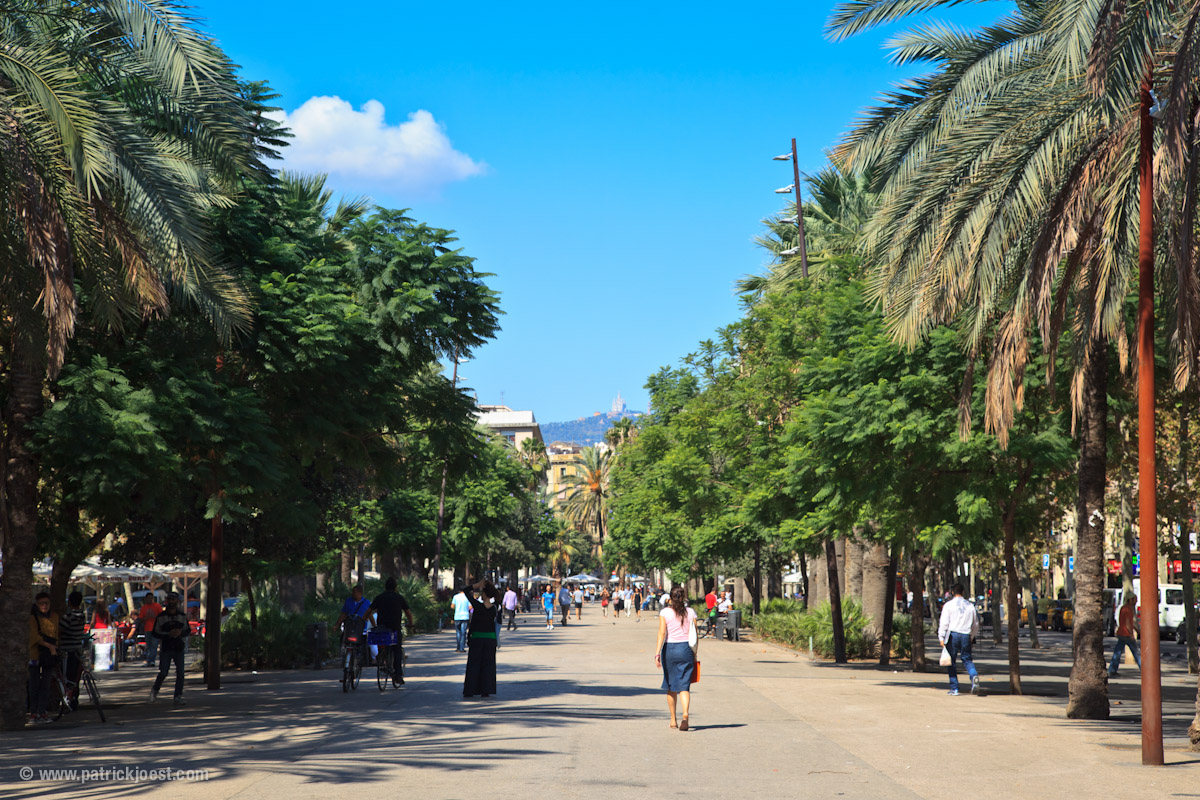
Source: patrickjoost
This urban renewal intervention responded to the need of creating new public spaces in the dense traditional neighborhood of El Raval in Barcelona, as it was suffering from a process of decay due to the accumulation of social and urban problematics since the 70’s decade.
The Rambla del Raval, a 300 mts long and 60 mts wide walk was opened in the year 2000 and was one of the biggest transformations of the neighborhood. Nevertheless, the project caused an acceleration of gentrification processes, due to the rise in property prices (El pais, 21 sept 2000).
Featured Image: Betti Lamelo, GUP
Sources:
“Entre David y Golías. Las acciones (buenas y malas) de los museos en la dinámica urbana” by Marcelo Borges Faccenda
“25 Interesting Facts About Centre Pompidou” by Paris Pass
“Del PERI del Raval al Pla de Barris del – Raval Sud” Ajuntament de Barcelona
For a long time and still today, Detroit has been a synonym of urban decay and an example on what not to do when designing and planning a city. As part of the theme “Reporting from the fornt”, USA’s pavilion at this year’s Venice Biennale will display 12 projects that envision a new future for Detroit, giving hope to other stagnated cities of the world.
Twelve visionary American architectural practices were chosen to focus on four specific Detroit locations: the cultural hub that is Mexicantown; an old, outdated, underutilized, and monolithic post office near the riverfront; the abandoned Packard Automotive Plant, originally designed by Albert Kahn in 1905; and the Eastern Market, a farmers’ market with an industrial past.
Architects were pushed to speculate about the city and to give radical answers, in some cases very high tech solutions to the city’s main problems. This resulted in proposals that are fantastically looking and that are supported by innovative, well-argued ideas.
Even though they may be criticized for being a bit too fantastic, to transform Detroit into a playground for urban thinking and for the testing of the power of architecture in society and cities could lead to good ends.
It would be interesting to see the materialization of any of these proposals, because even if it’s a good exercise for opening the discussion about the re-envisioning of Detroit, the possible implementation of any these projects would mean a real change in the city’s urban fabric and in the quality of life of its inhabitants.
Here we present some of the proposals, share your thoughts after the gallery.
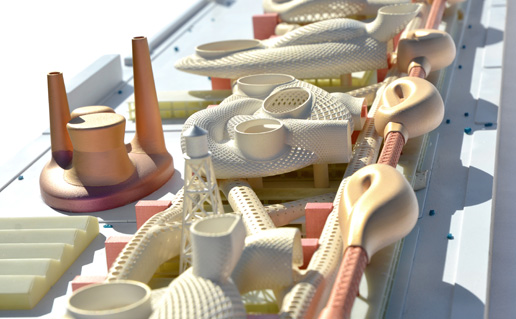
Architect Greg Lynn’s proposal for the Packard Plant, that includes corporate research centers and movable collaboration spaces. Photo: Greg Lynn
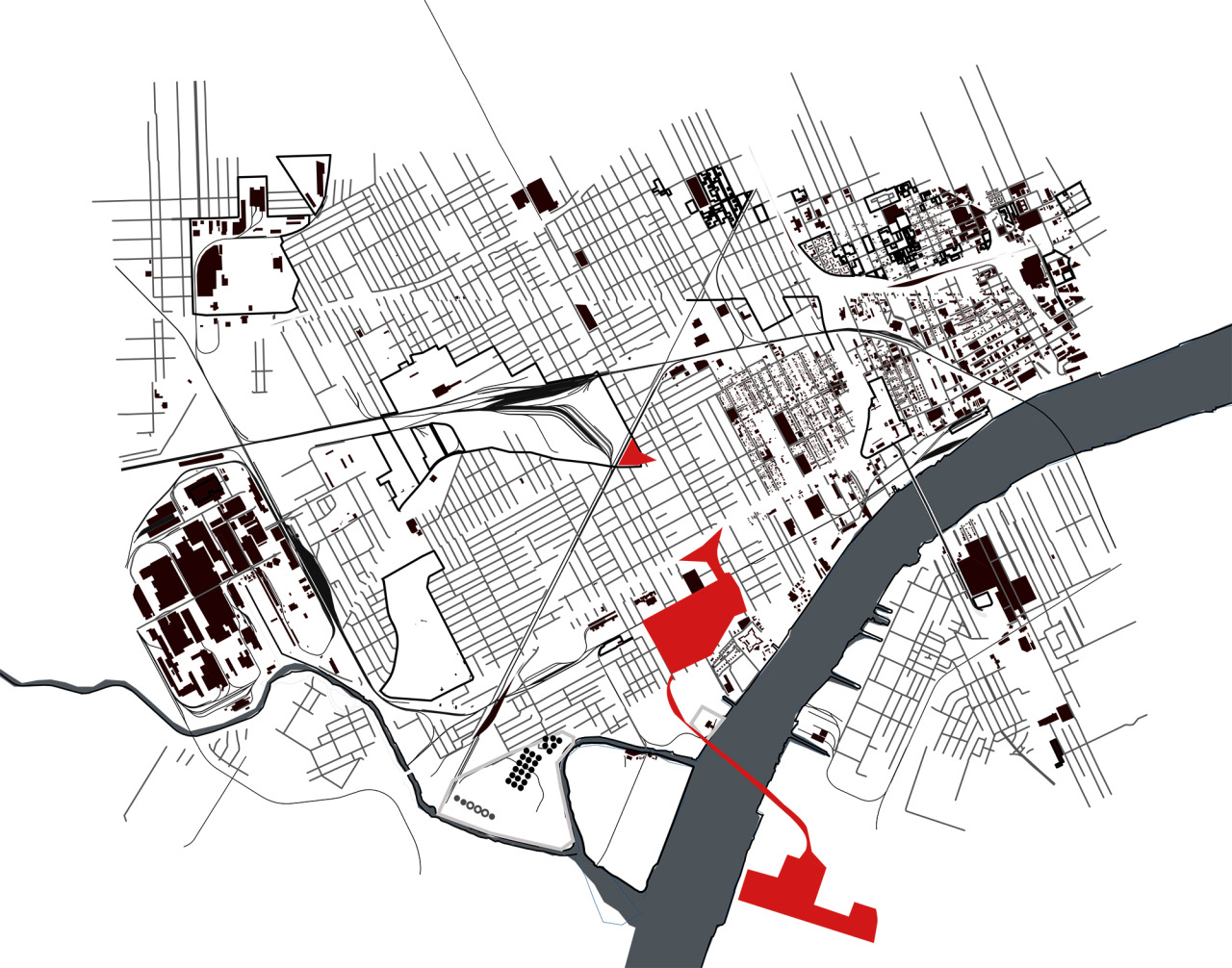
Promised Air by A(n) Office, a proposal for Mexicantown/Southwest Detroit, engages the consequences of North American infrastructure for urban housing, industrial plants, international institutions, and air quality. Photo: A(n) Office.
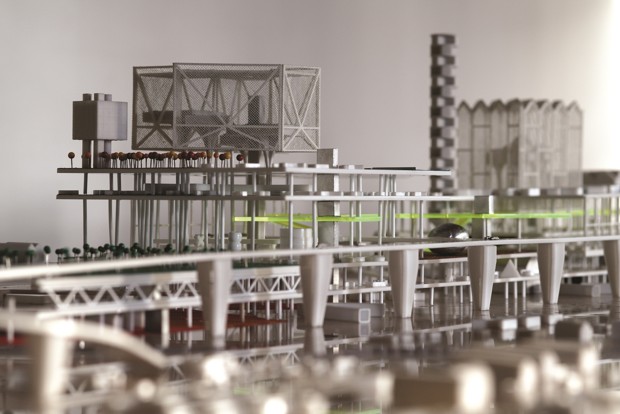
Stan Allen Architect re-imagines the Packard Automotive Plant as a large vertical botanical garden with an observation tower and conservatory. Photo: Stan Allen Architect
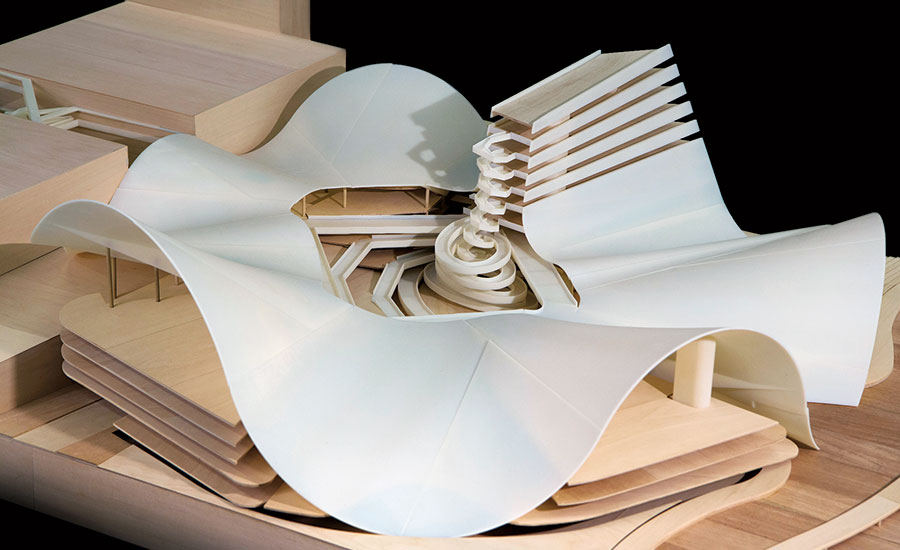
Preston Scott Cohen proposes an undulating canopy for the George W. Young Post Office at the waterfront. Photo: Preston Scott Cohen via architectural records.
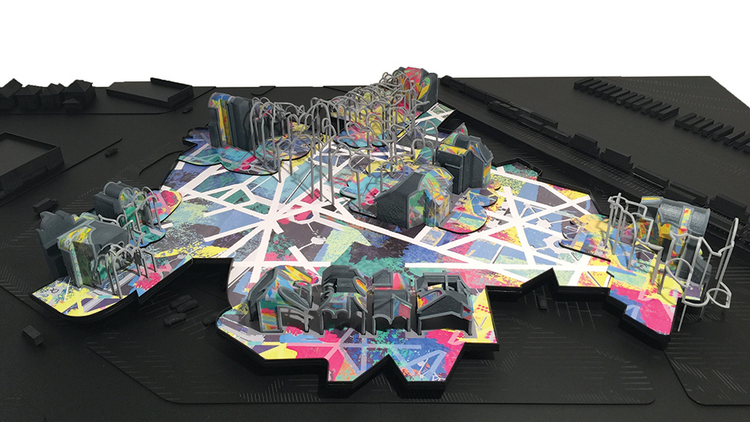
The New Zocalo, a proposal for Mexicantown by Pita & Bloom envisions an elevated plaza to host urban activities and become a new destination for locals. Photo: Pita & Bloom
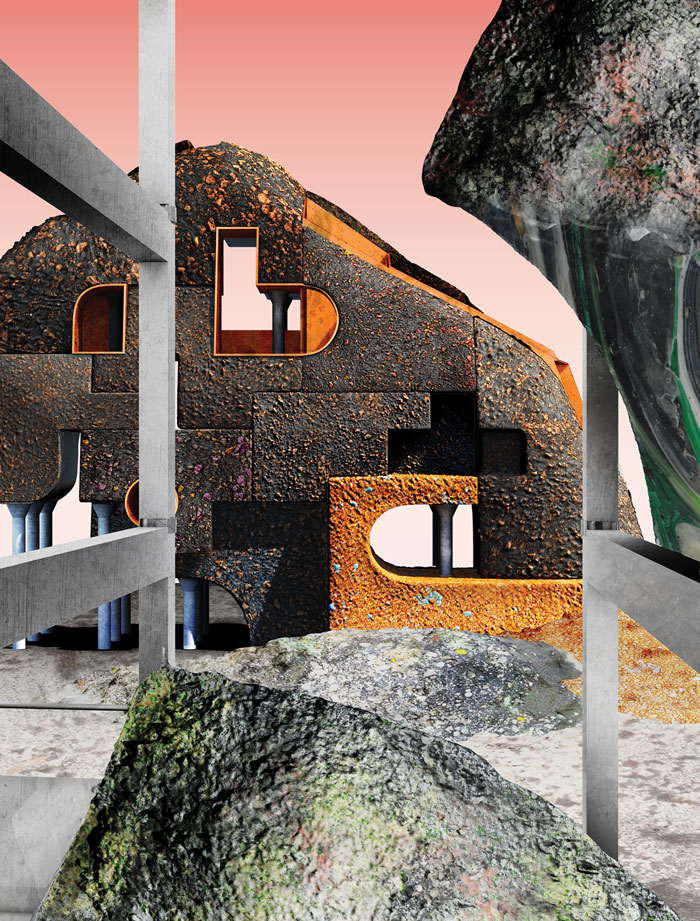
The proposal of T+E+A+M architects, who see ruins as an abundant resource for building materials and propose the demolition of portions of the Packard Plant in order to reuse its concrete, bricks, and other construction materials. Photo: T+E+A+M architects
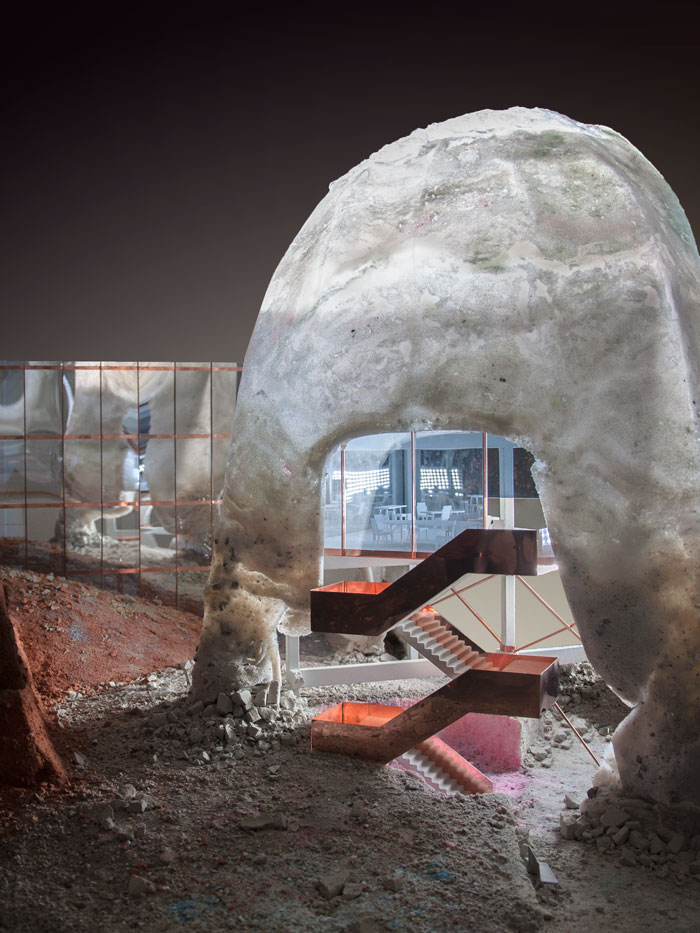
Photo: T+E+A+M architects
Also, watch curators Monica Ponce de Leon and Cynthia Davidson talk about the projects in this video:
Featured image from “My Detroit” Postcard Photo Contest by Julie Huff.
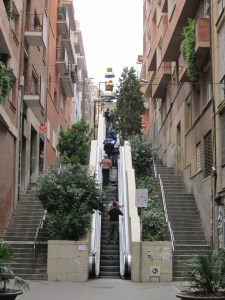
Parc Guell Escalators // Source: beobild
To move vertically within a city causes a sentiment of amazement, as the citizen becomes powerful when conquering a height difference that seamed unreachable.
Outdoor urban steps and ramps make things happen, they allow the inhabitant to observe the city from above and to gain a new perspective over the space.
They also act as important connectors for cities that present great topographic disparities. These elements make possible the vertical movement and are key for ensuring the fluid development of the urban space.
They appear as inflexions in the overall homogeneity of a promenade, becoming local landmarks inside a neighborhood or city. Their design is important as they have enormous potential for generating public spaces for exchange.
This week we dedicate the GUPost to the elements that make possible verticality in the urban space.
When doted with habitable space an infrastructure used for vertical access can be transformed into a place for staying. An ordinary public staircase in Hong Kong is transformed into a space for social interactions thanks to The Cascade Project, an intervention by the Edge Design Institute. Through the addition of a sculpture-like structure that allows to sit and relax surrounded by vegetation, the project converts an underused area in an active social environment that illustrates the great potential of public outdoor staircases in the place-making process.
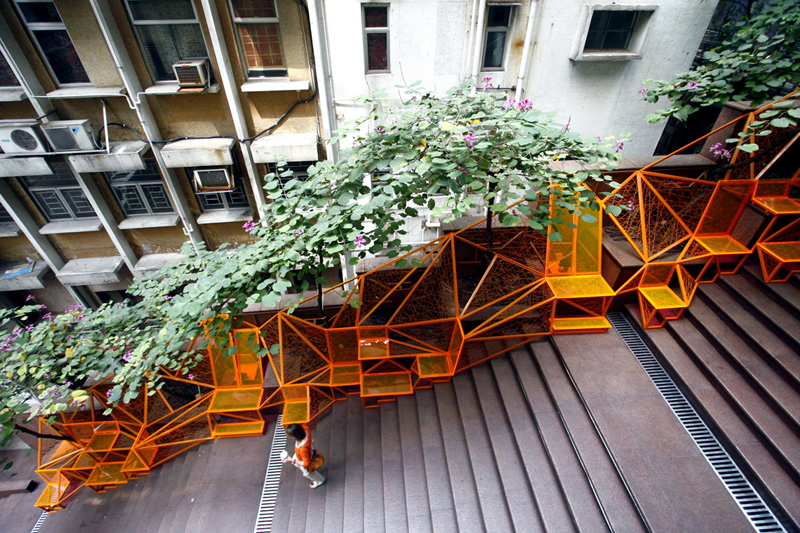
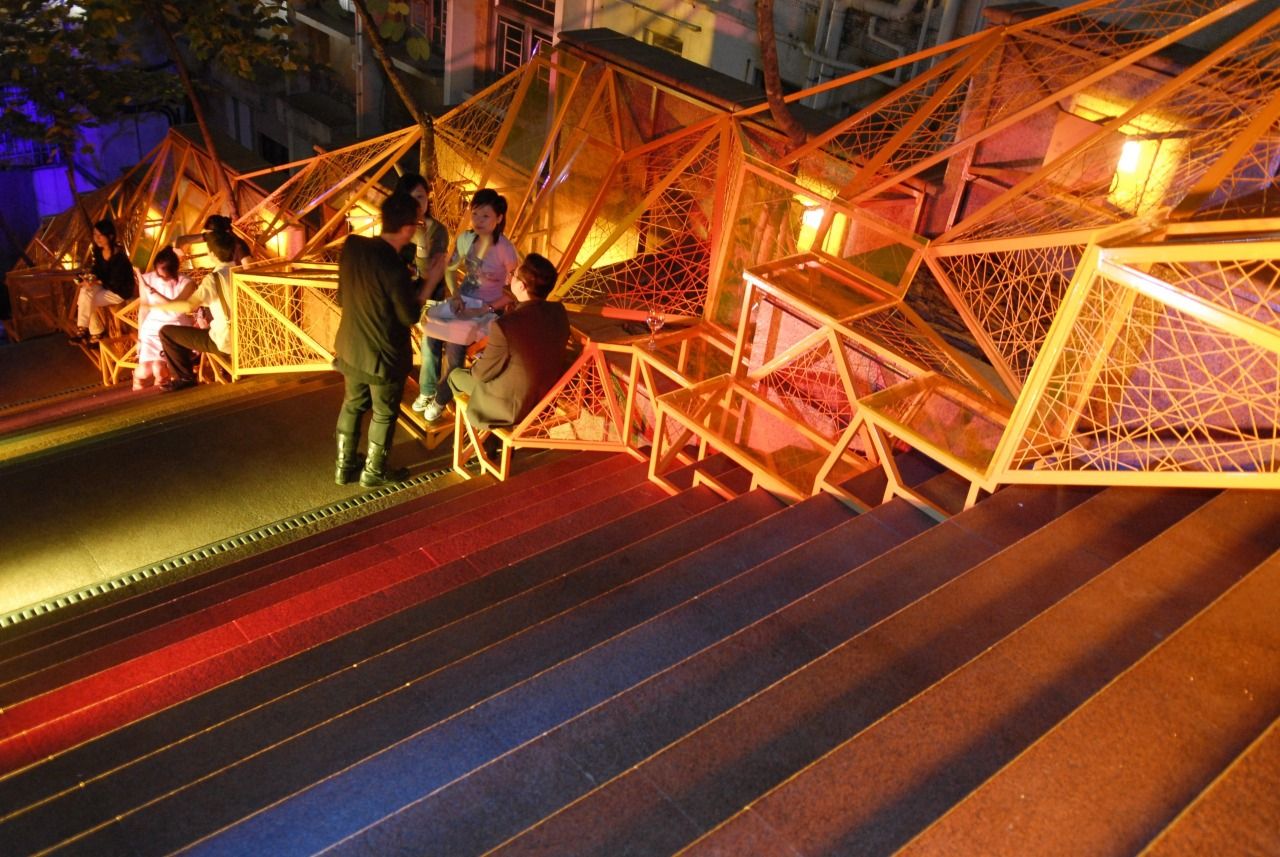
The Cascade, Hong Kong by the Edge Design Institute // Source: modlar.com
The garden that climbs the stairs is a project by Balmori Associates that aims to generate a dynamic urban space in one of the main public staircases of Bilbao. A garden of fluid, organic morphology and of different textures and colors invades a homogeneous concrete staircase, generating a “stop and stare” moment for the passerby. The contrast that is generated in the encounter of a sober staircase and a dynamic living organism that changes with the seasons, is what gives this place a unique character and makes it a local landmark inside the neighborhood it is placed in.
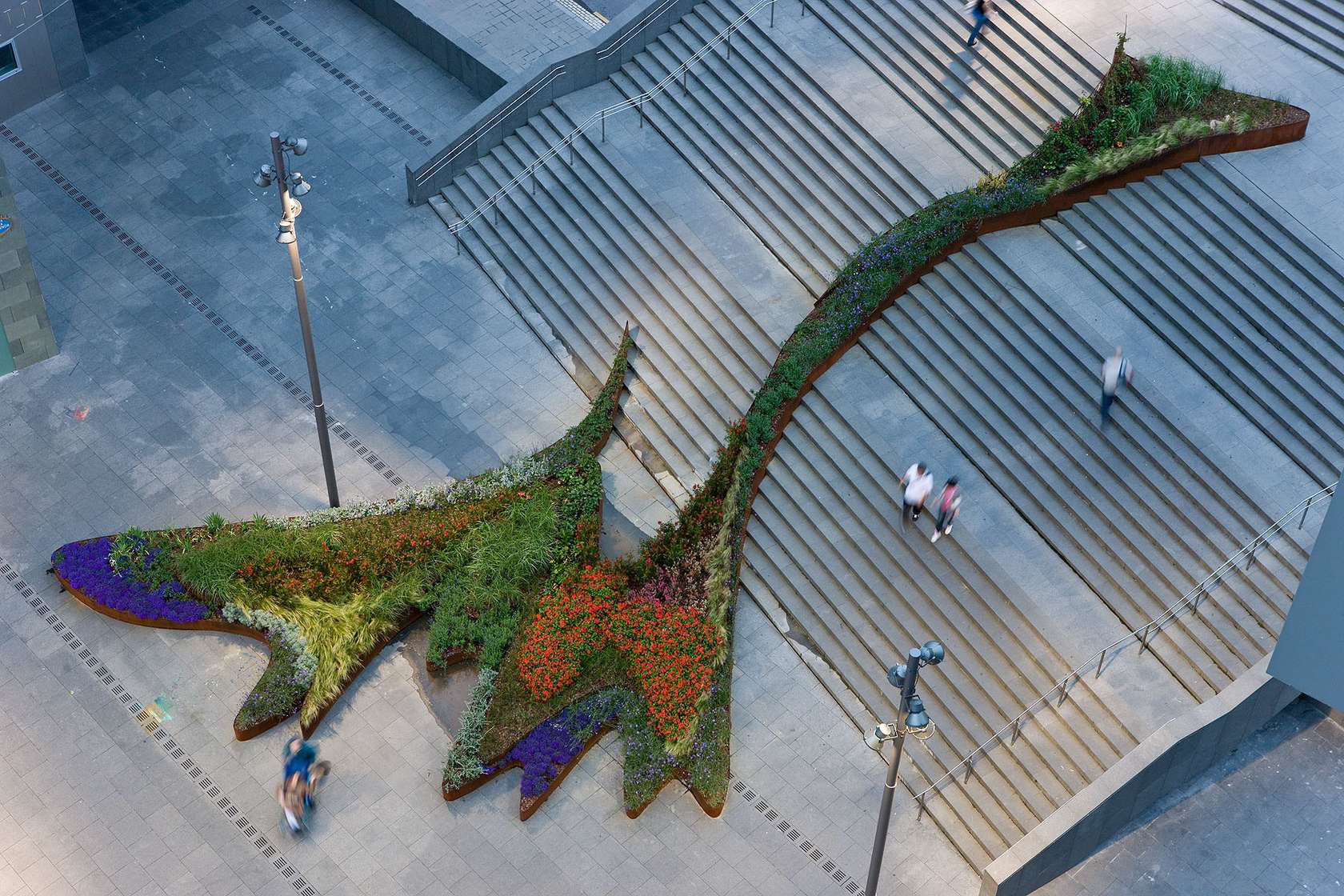
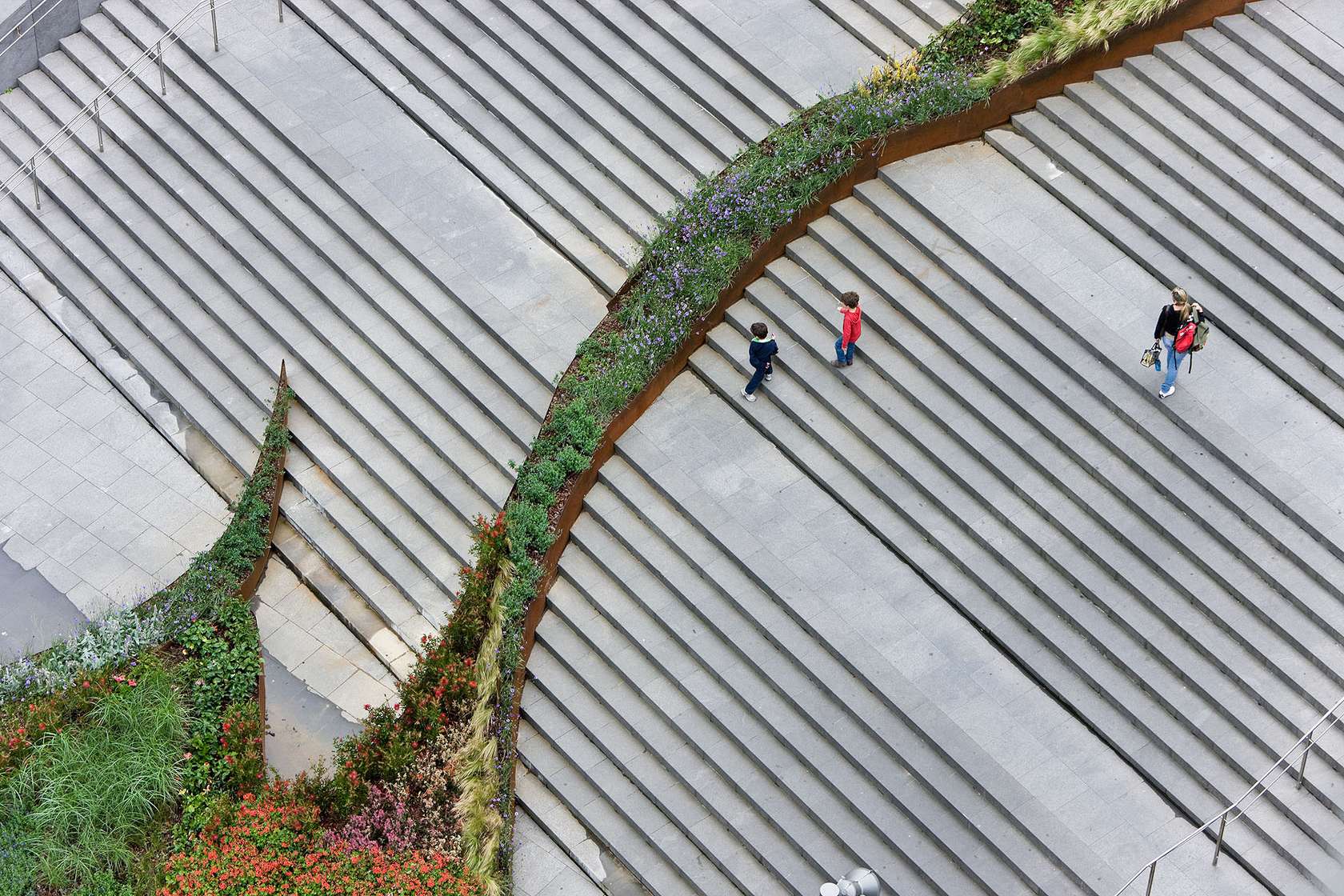
The garden that climbs the stairs, Bilbao by Balmori Associates // Source: Iwan Baan
In some places, public outdoor steps become elements of expression and identity for a community. In this cases, art is used to emphasize the importance of the element as a unique and essential piece of the urban space. The staircases become local landmarks inside a city’s tissue and in some cases, they even become touristic attractions of international importance.
For cities of predominantly hilly topography, stairs are a common element of the urban space. Here we gather some of the best images of this urban stairs. (We highly recommend the site http://stairculture.com/ that documents the stairs of Hong Kong)
The longest outdoor covered escalator system in the world is located in Hong Kong and covers over 800 meters in distance and over 135 meters in elevation. Constructed in 1993, it was created to provide a better commute between the Central and Western Districts on Hong Kong Island and had the intention of reducing automotive traffic. Although traffic hasn’t been significantly reduced, this escalator system has had an effect on its surroundings, as it has caused the pedestrianization of some areas and has created new points of social interaction and commercial activities.
Because of Hong Kong’s steep, hilly terrain, there is a constant need for adding elements to the urban space that will allow vertical movement up and down the slopes. Due to the geographical situation, the distance that is covered by this escalator system is equivalent to several miles of zigzagging roads if travelling by car.
Designed by the architects Elías Torres y José Antonio Martínez Lapeña, this escalator system makes possible the connection between the Historical Center and the newly developed Santa Teresa neighborhood. With the intention of merging into the landscape, the escalator system is carved in the terrain. It is a project that integrates modern architecture with constructions of patrimonial value and that allows to have great views of the city.
This 384-metre long escalator allows residents from one of Medellin’s most populated neighborhoods to go up and down hill in only 6 minutes, a trail that before had to be done by using a long set of stairs. This has improved living conditions in the slum, as it allows accessibility for older people and residents of reduced mobility. The intervention is part of a larger urban rehabilitation plan that includes pedestrian walkways, parks, libraries and sport facilities.
Katarina Elevator, Stockholm
This passenger elevator in Stockholm connects the area of Slussen to the heights of Soedermalm. Originally constructed in 1881, the current structure is from 1936 but has been sadly closed since 2010 due to security issues. Besides being an important physical connection –when functioning- it also acts as a viewpoint for observing the city and this feature can still be enjoyed.
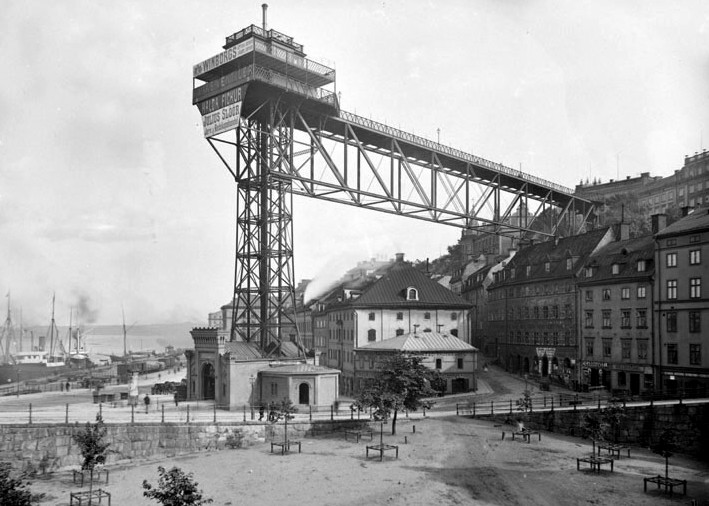
Katarina Elevator, Stockholm 1896 // Source: okänt – Stockholmskällan via wikipedia
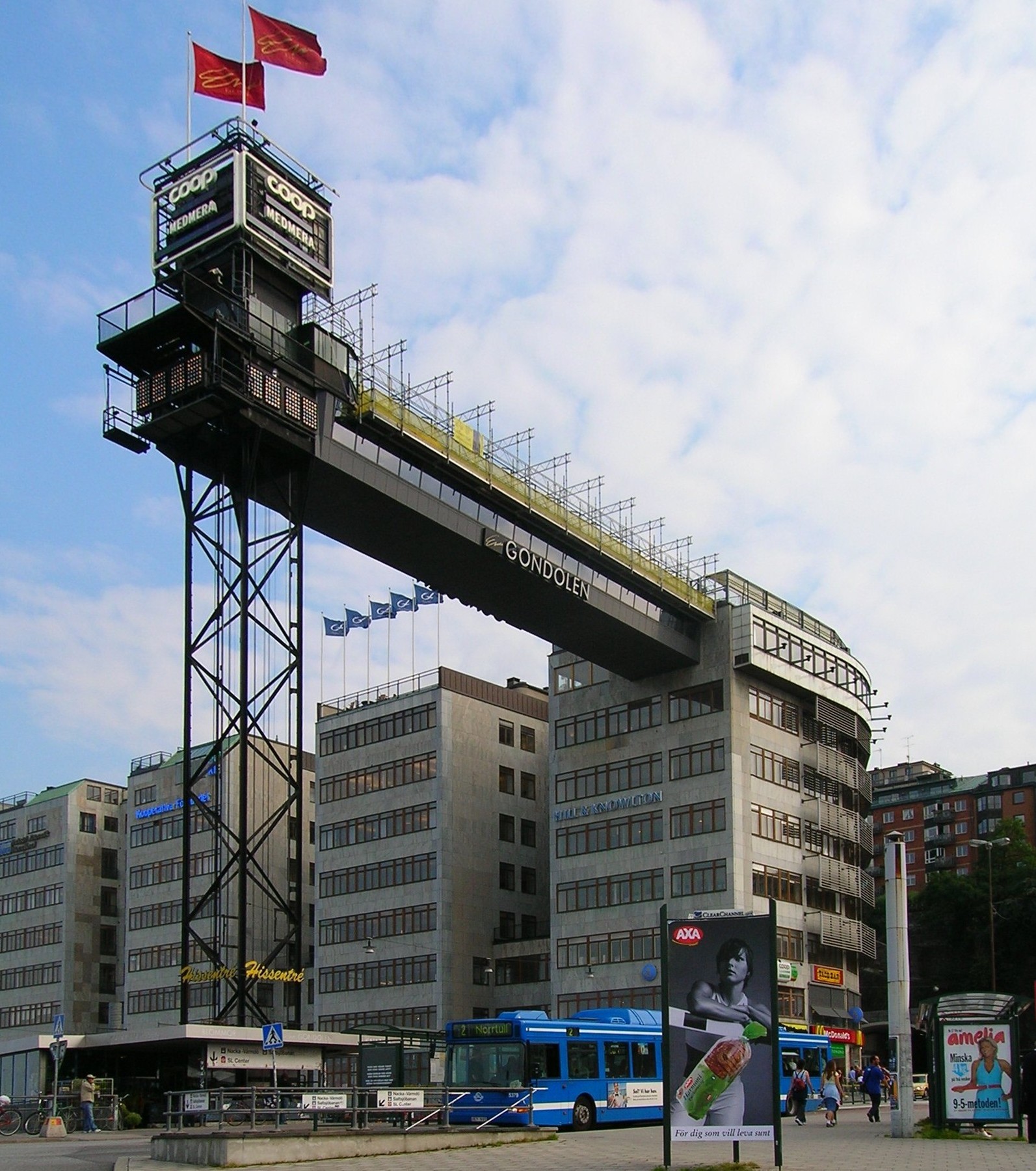
Katarina Elevator, Stockholm 2005 // Source: Jordgubbe via wikipedia
Elevador da Lada, Porto
Also known as “Ascensor da Ribeira”, this urban public elevator connects the riverfront with the higher part of the city. As a hilly city, Porto has many elements that allow vertical movement inserted in its urban tissue, such as cable cars, funiculars and many outdoor stairs.
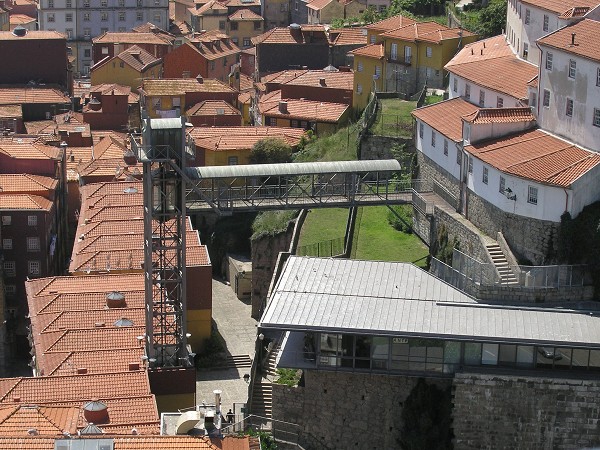
Elevador da Lada, Porto // Source: structurae
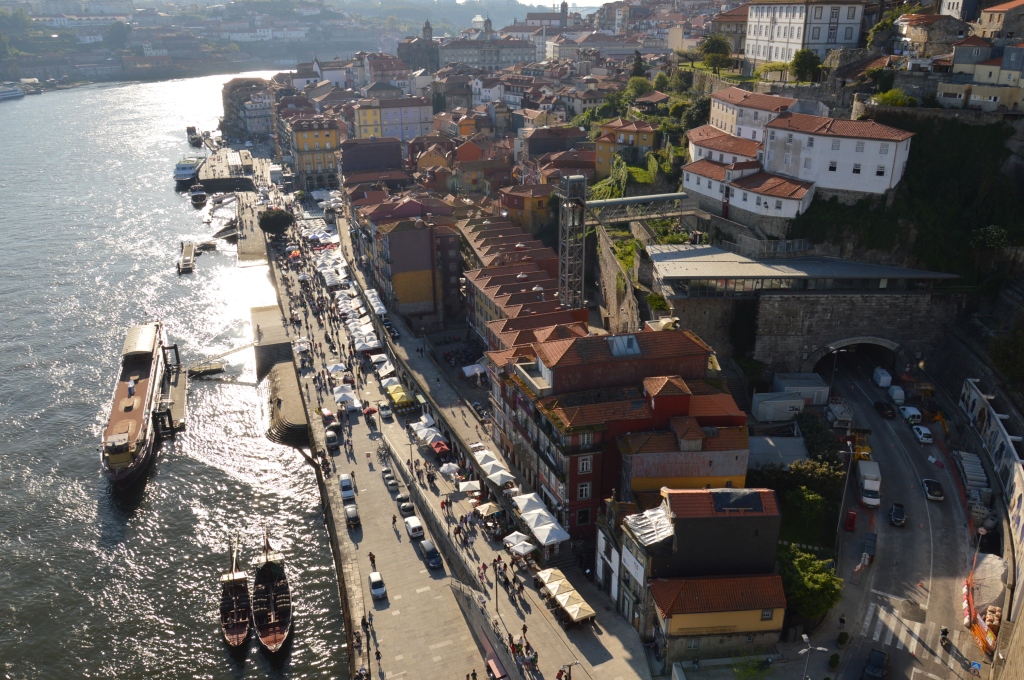
Elevador da Lada, Porto // Source: Betti Lamelo – GUP
Lacerda Elevator, Salvador de Bahia
As the city has remarkable height differences, this public elevator serves as a connector between the sea area and the oldest part of the city. Constructed in 1873 and renewed in 1930, this elevator gives magnificent views of the coastline and has become a touristic attraction.
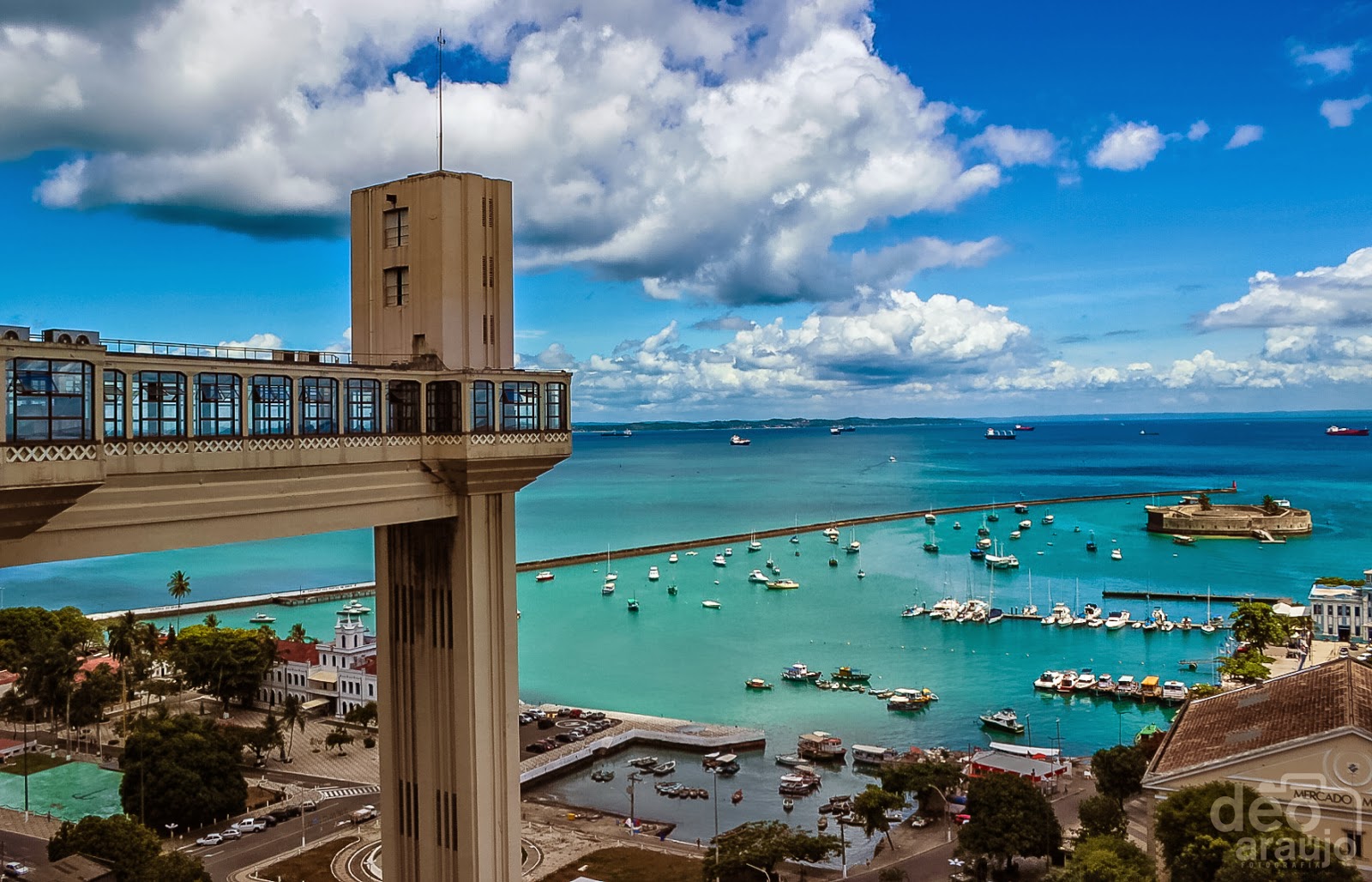
Lacerda Elevator, Salvador de Bahia // Source: Patricia Gallardo
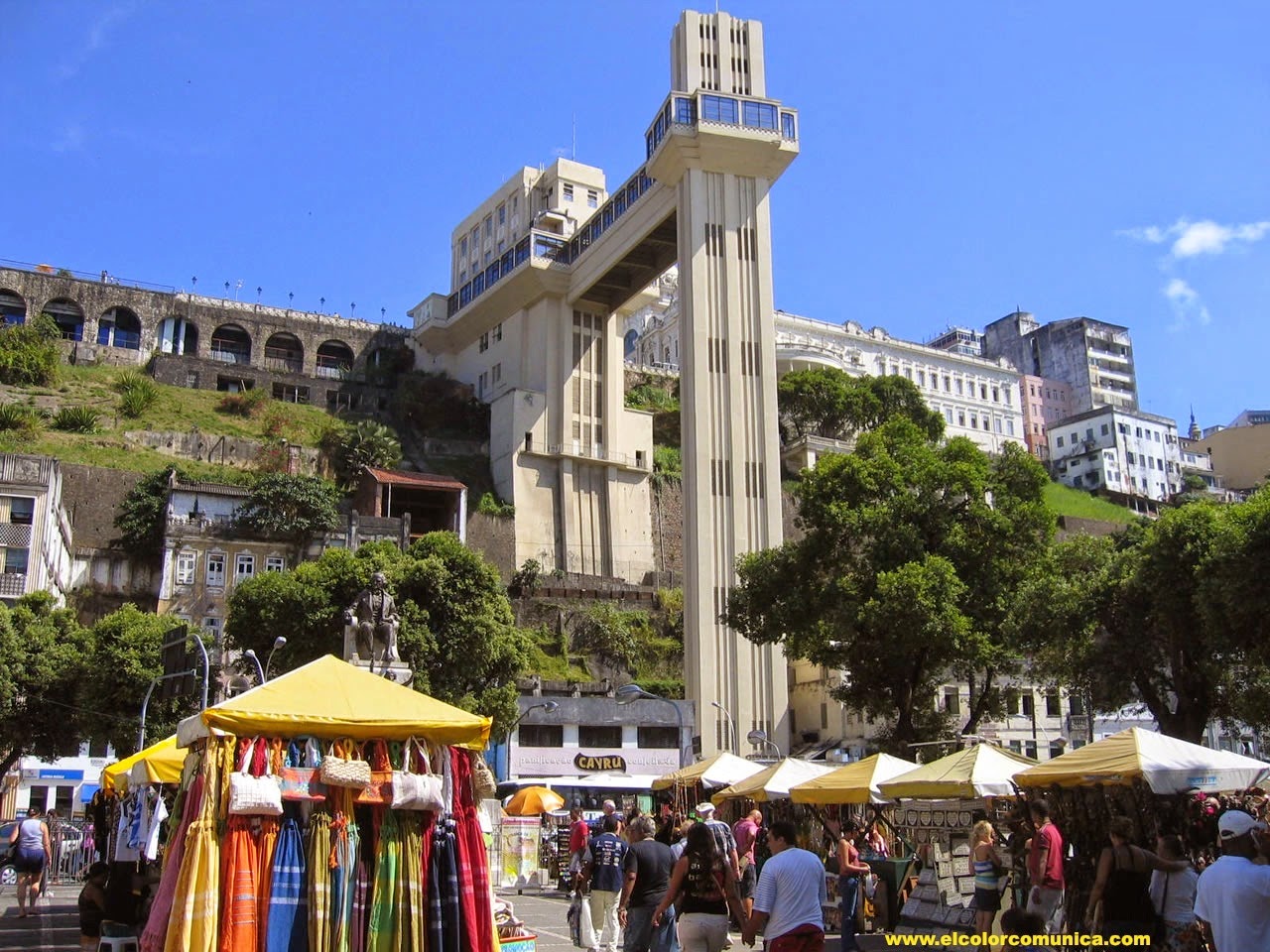
Lacerda Elevator, Salvador de Bahia // Source: Patricia Gallardo
Les Rampes, Alger
Les Rampes at the “Boulevard de la République” in Argel make possible the connection between the city and the seafront, where the Port and the Train Station are located. Although being mainly for motored transportation, these ramps are also used by a large amount of pedestrians.
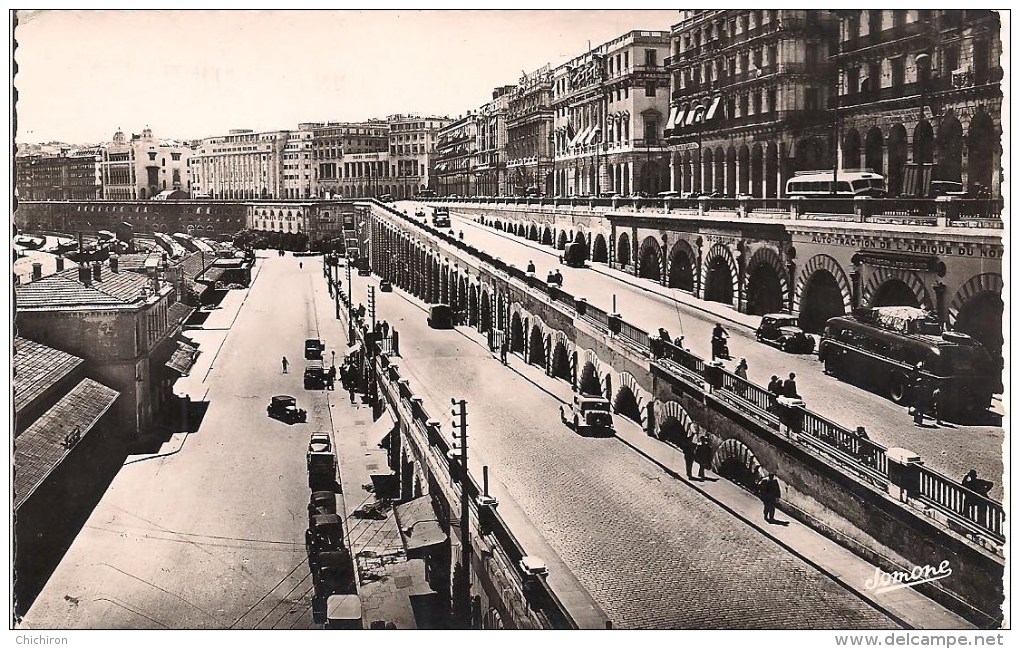
Rampes de Alger // Source: B. Venis
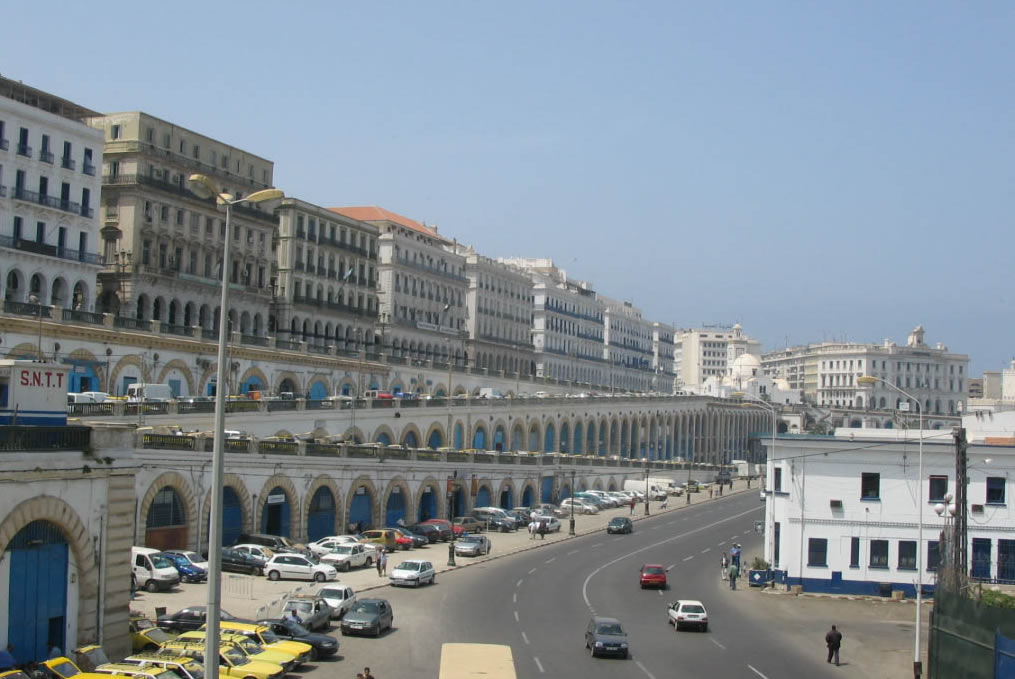
Rampes de Alger // Source: mundoexploras
Ramp of Purity
With the intention of creating a better connection between the city and the sea, this project by Laura pedata, COdESIGN and Loris Rossi proposes a new access ramp and the restoration of the ancient containing wall in the city of Gallipoli. The Ramp of Purity was also winner of an accessibility award.
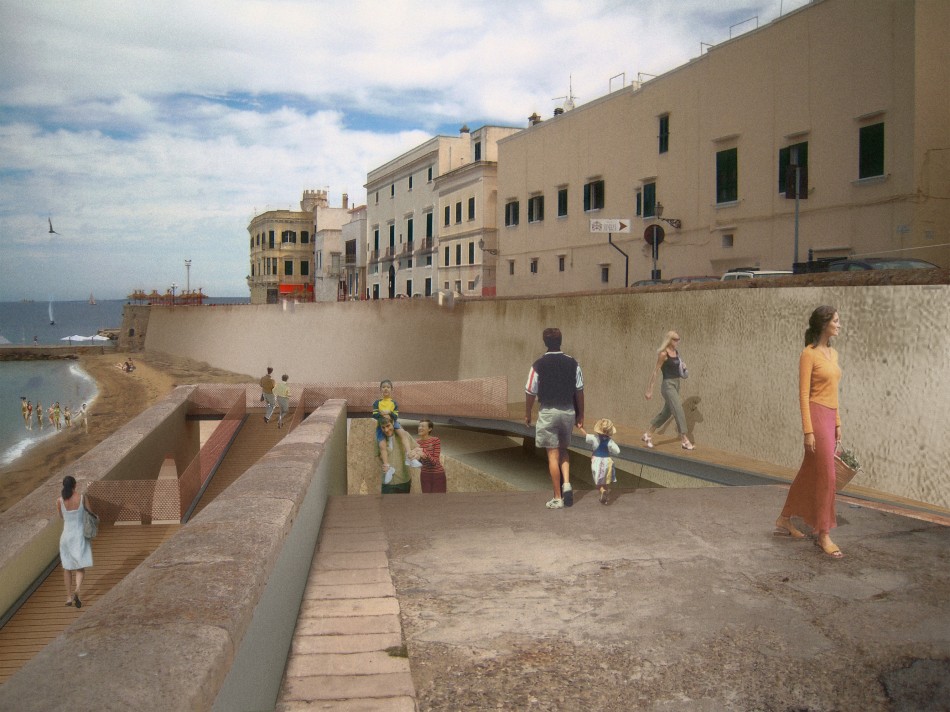
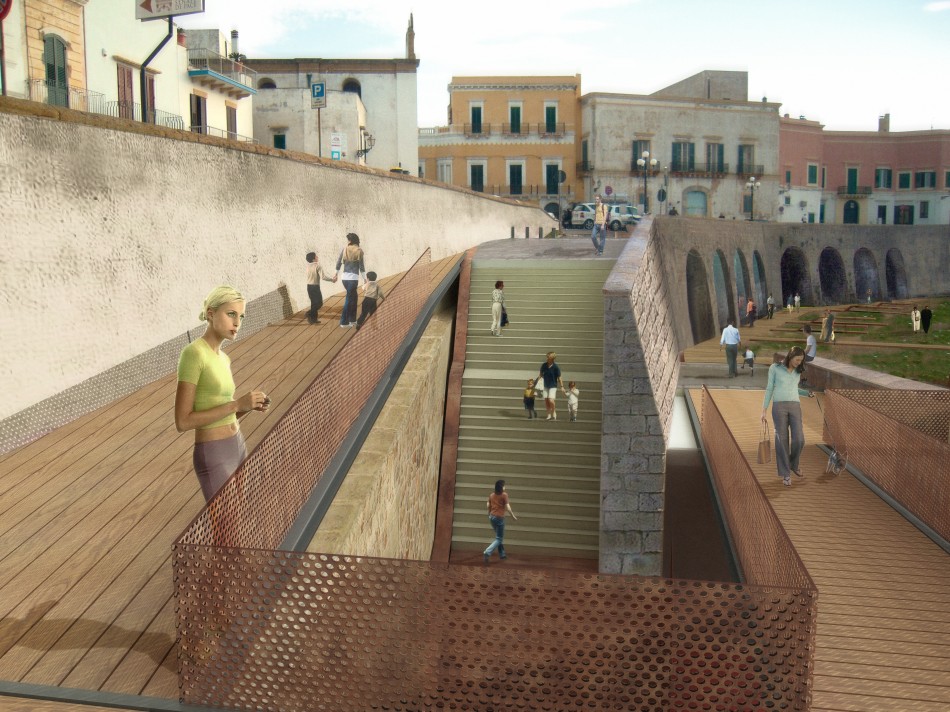
Ramp of Purity, Gallipoli // Source: Laura Pedata
Ramps at the AT&T Performing Arts Center
Meandering through vegetation, the Ramps at the Diane and Hal Brierley Esplanade at the Ramps at the AT&T Performing Arts Center were designed to create a dramatic –and accessible- entrance to the Wyly Theater.
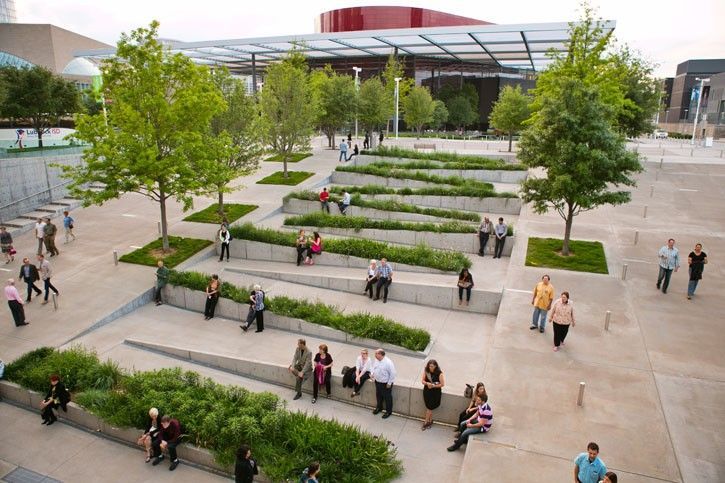
Ramps at the AT&T Performing Arts Center, Dallas // Source: Carter Rose via landscapeperformance
If you enjoyed reading the article, please remember to like and subscribe!
Also visit our instagram account ( @goodurbanpractices )